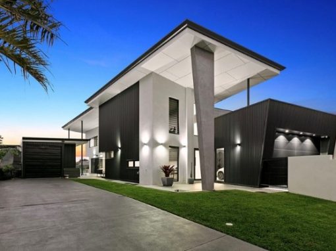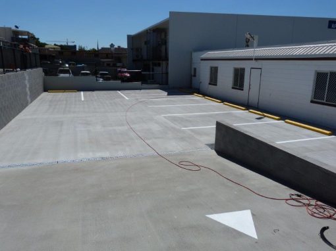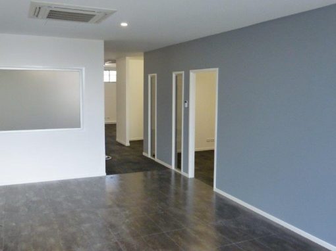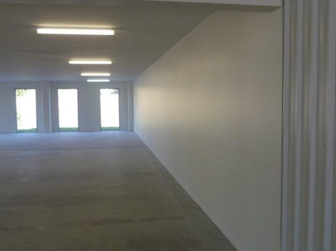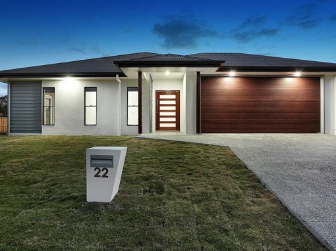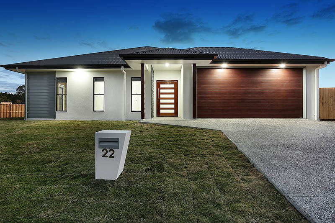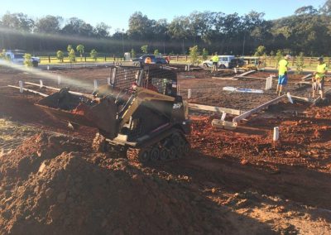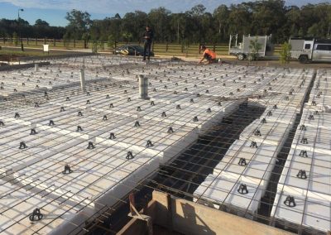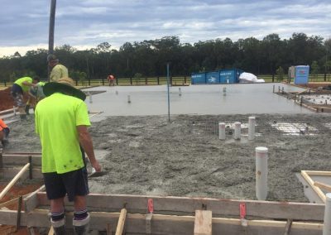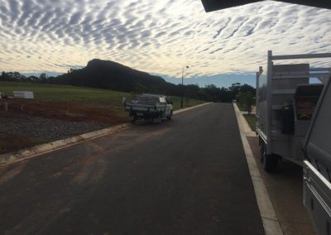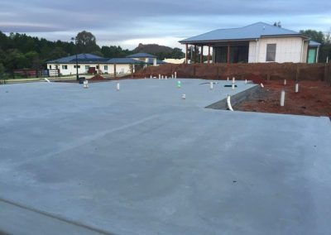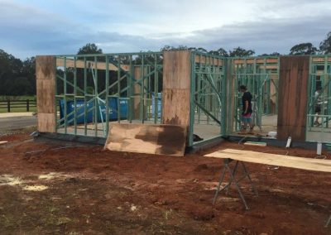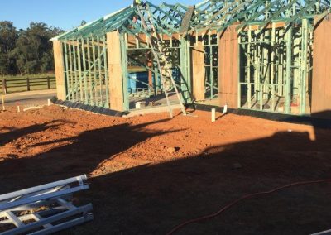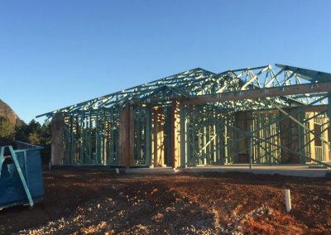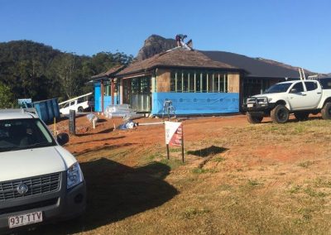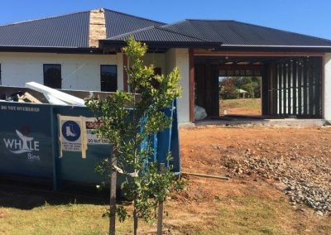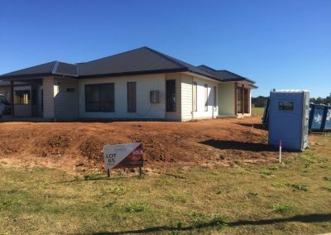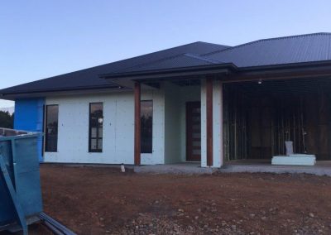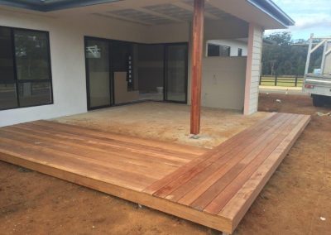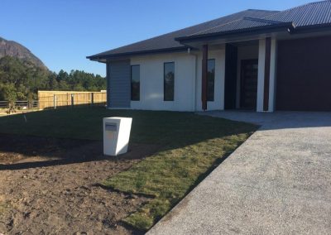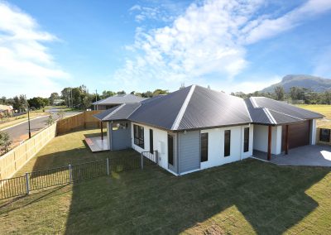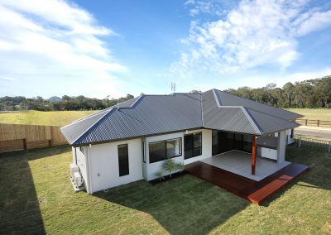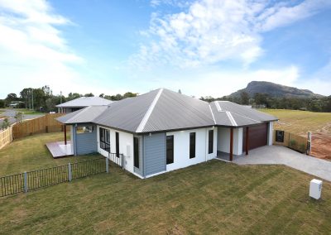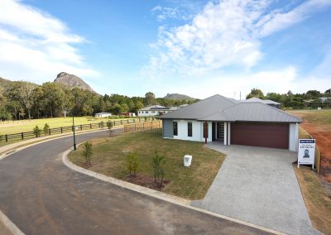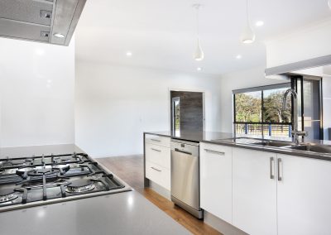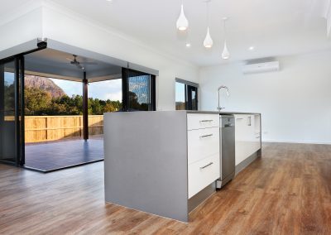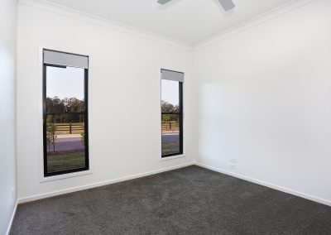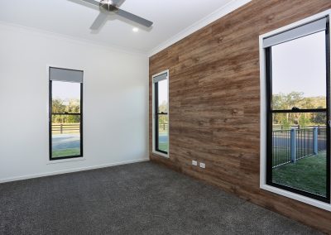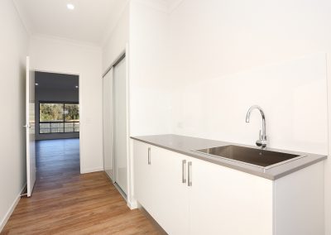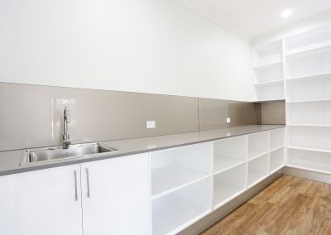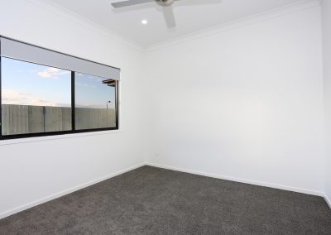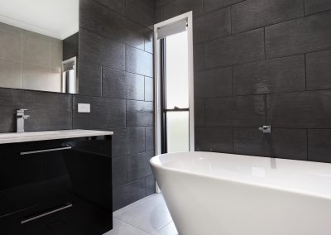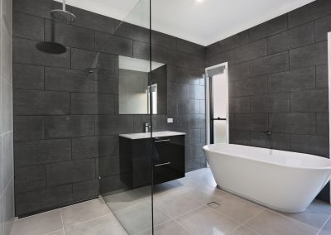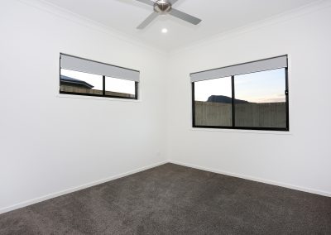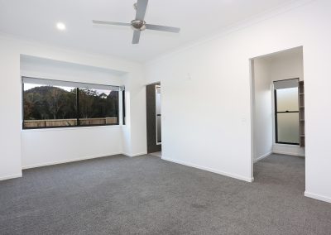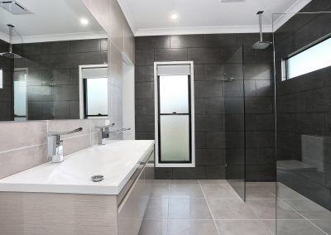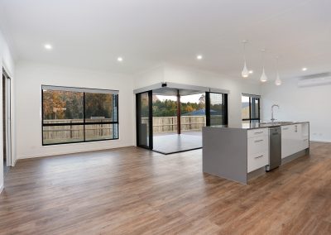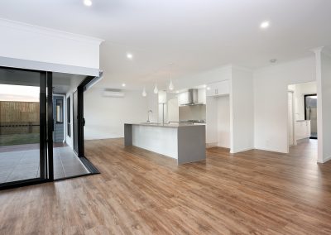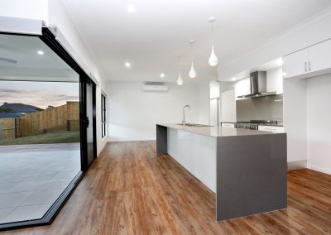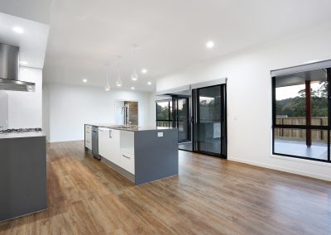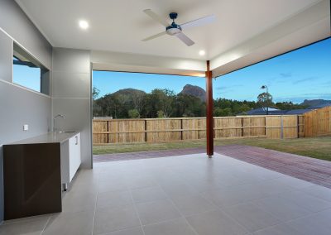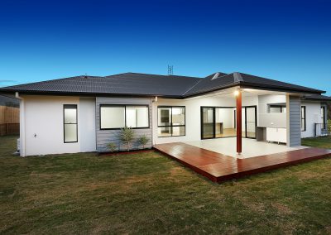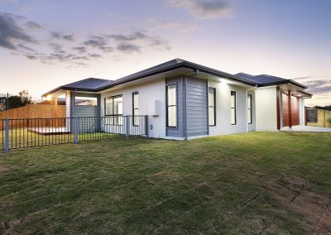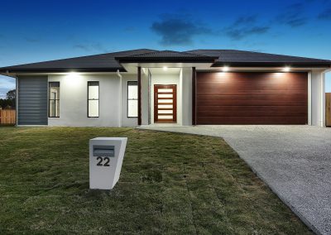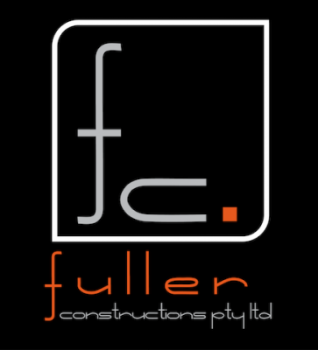the project
- a new home designed and built by Fuller Constructions
- located in a new sub division at Glasshouse Mountains, Sunshine Coast
- the site was a good size block with picturesque views of the Glasshouse Mountains.
the materials
- a variety of materials were used in this house to complement each other
- a functional home, quality fitted with a first class finish
- products used in this new home build included:
- NRG green board (rendered)
- James Hardie linear board
- Australian Blue Scope Steel roofing
- Clipsal slimline electrical outlets and switches
- led lighting
- gas cooktop
- feature walls (timber and stone).
the details
- functional modern family home
- 4 bedroom
- big family bathroom and ensuite
- large open plan kitchen and living area
- modern and practical kitchen fitted with quality appliances and fittings
- large outdoor entertaining area, taking in the beautiful views
- laundry, double garage
- house positioned on the block to take advantage of the views, breezes and winter sun.
the outcome
- Fuller Constructions completed the house from land cut to curtain installation in 8 weeks
- this was achieved with comprehensive planning for the project
- the house was listed on the market, and sold for the highest figure in the sub division within a couple of weeks to very happy new home owners!
view our recent projects ...
