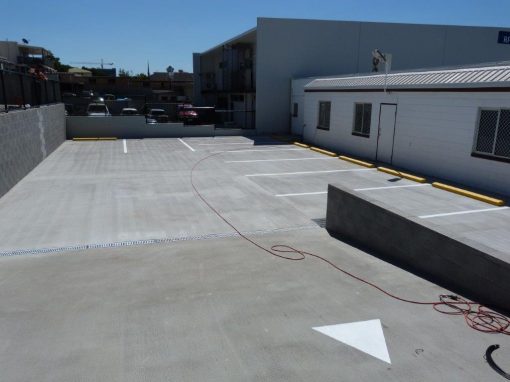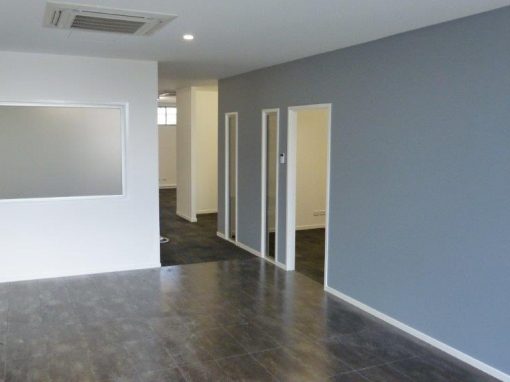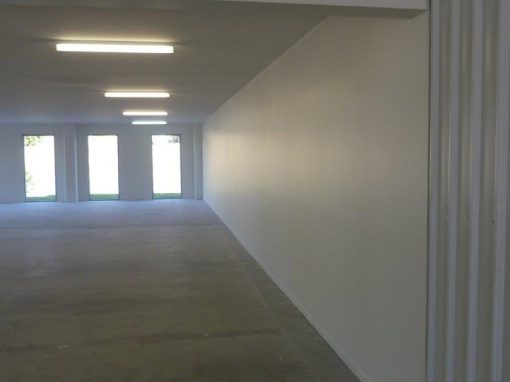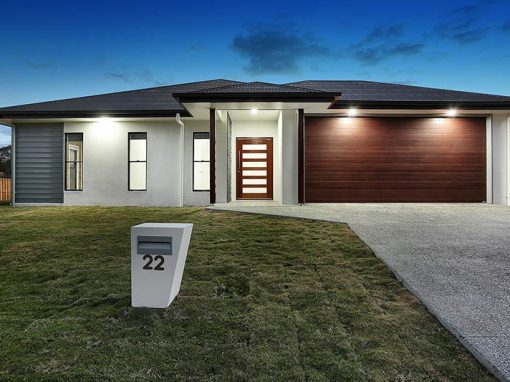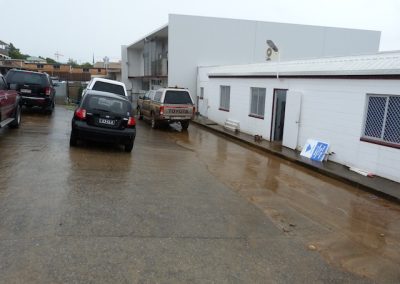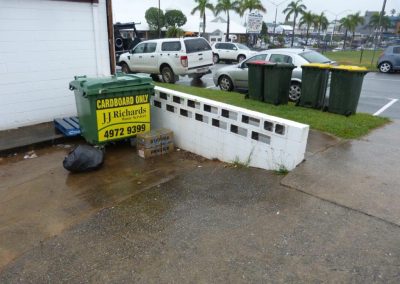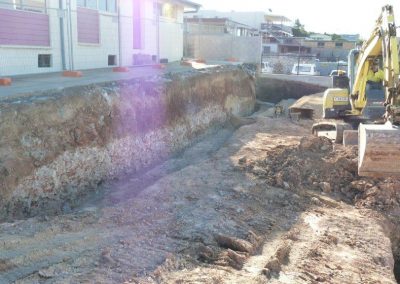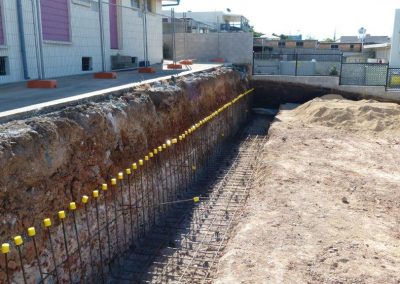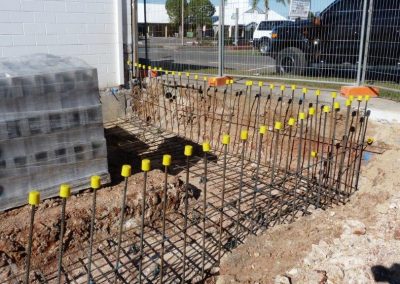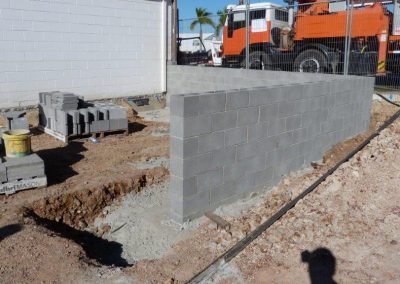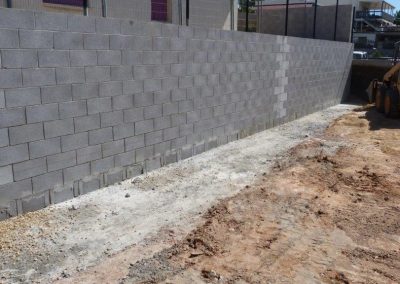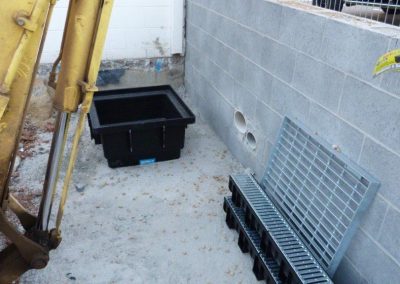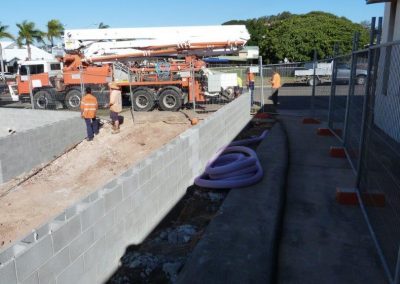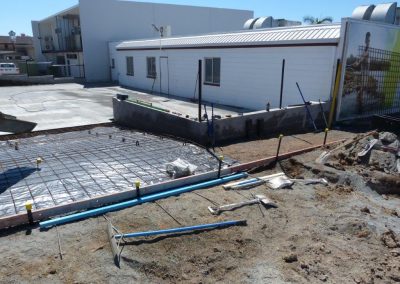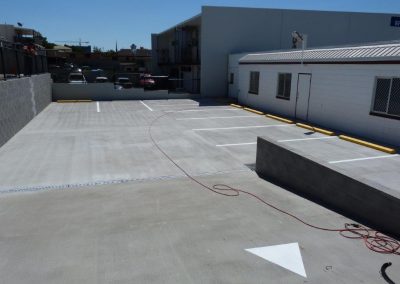the project
- Fuller Constructions was engaged to redevelop an old car park at the rear of a commercial tenancy
- the old car park was previously badly built on a slippery slope, with minimal space and no dedicated car parks.
the materials
- this project included:
- excavation of soil and waste
- installation of a bessa brick core filled retaining wall
- cement
- concrete levels for water drainage issues.
the details
- this project was quite a large job due to the excavation and removal work of the previous car park
- 210 cubic metres of soil and waste was removed
- site leveled
- installation of 50 cubic metres of cement
- construction of two metre high bess block core filled retaining wall and fall protection
- redirection of water via concrete levels to alleviate an already existing flooding issue of the premises
- line marketing for dedicated car park spaces.
the outcome
- Fuller Constructions completed this project again on time and within budget
- since the completion of the project there has been no flooding or water issues
- upon completion the commercial tenancy was split after relocation of the lessee, this involved Fuller Constructions modifying the internal layout with the electrician to install another sub board and electricity meter.
view our recent projects ...

